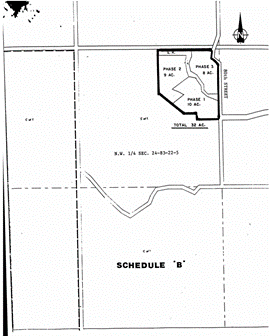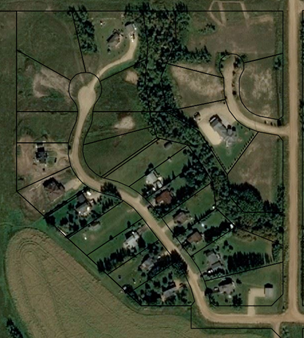Westbrook Estates Development Standards
Westbrook neighbourhood development began in the late 1980s. An Area Structure Plan (ASP), the Freeland ASP, was adopted by the Town in March 1988. This plan includes the lands now known as Westbrook. The lands in question were developed in a manner that is largely consistent with the plan.
A development agreement was signed on September 9, 1988 by the original developers for the first three phases of the Freeland ASP (see Figure 1), as part of the subdivision process subsequent to the ASP being adopted. The development agreement required that the Developer construct and install all improvements required by the development agreement by December 31, 1990.


The development agreement was registered on the titles of the newly created lots in 1989.
As of August 2018, there were 25 different landowners and 26 separate titles within the Westbrook neighbourhood. The lands were subdivided in 2 phases, as a part of Plan 062 1581 (North 9 lots) and Plan 892 0149 (South 17 lots).
Below is a summary of each majority type of municipal infrastructure, the direction and standards established for the neighbourhood by the ASP, the agreement detailed in the Development Agreement and the current status of the infrastructure.
At Council’s direction, Administration can work to determine the approximate current cost to provide municipal services to the Westbrook neighbourhood.
Water
“Water supply shall be provided through private systems on an individual lot basis from groundwater sources, to be installed and maintained according to Provincial regulations.” (pg. 7)
Development Agreement:
“Water Supply Main
The Town has constructed a water supply main to the general West side area, and the Developer and/or Property Owners in the Development Area shall pay to the Town a share of the total cost of this main, if and when (emphasis added) the Town’s water supply system is extended to serve the Development Area and water servicing is desired by the Developer and/or Property Owners and requested by petition in accordance with Provincial Statutes.
The cost of on a per acre bases is $2,457.00 per net acre and may increase, at Council’s discretion, to the year of payment at a rate not to exceed 10% per year.” (pg 32)
Status:
The water distribution network remains over 800 metres to the North from the Westbrook neighbourhood.
Individual developed lots have independent water systems, consistent with the ASP.
The per acre cost in 2018 for the extension of the waterline to the Westbrook area as contemplated in the development agreement would be $42,873 if the cost had increased 10% per year between 1988 and 2018. At 3% increase per year, a value closer to the historical inflation rate, the per acre cost in 2018 for the extension of the waterline to the Westbrook area would be $5,964.
Sanitary
“Sewage Disposal shall be provided by private disposal methods (septic tanks) on an individual lot basis, to be installed and maintained according to Provincial Regulations.” (pg. 7)
Development Agreement:
“Sanitary Sewage Outfall Main”
The Town has constructed a sanitary sewer outfall main to the general West side area, and the Developer and/or Property Owners in the Development Area shall pay to the Town a share of the total cost of this main, if and when the Town’s sewage collection system is extended to serve the Development Area and sewage collection is desired by the Developer and/or Property Owners and requested by petition in accordance with Provincial Statutes.
The cost of on a per acre basis is $1,210.00 per net acre and may increase, at Council’s discretion, to the year of payment at a rate not to exceed 10% per year.” (pg 33)
Status:
The sanitary network remains over 800 metres to the North from the Westbrook neighbourhood. Sanitary sewage outfall mains are no longer permitted sanitary infrastructure in Alberta. Providing the infrastructure at current standards will likely increase the costs associated with the project. Further, not considered in the development agreement is the requirement for a lift station, which would add an additional development cost, in the order of $1.0 million dependent on design type and placement.
Individual developed lots have independent sanitary systems, consistent with the ASP.
The per acre cost in 2018 for the extension of the sanitary system to the Westbrook area as contemplated in the development agreement would be $20,939 if the cost had increased 10% per year between 1988 and 2018. At 3% increase per year, a value closer to the historical inflation rate, the per acre cost in 2018 for the extension of the sanitary system to the Westbrook area would be $2,913.
Roads
Internal Roads
“All internal subdivision roads within the low density residential area shall be designed to standards satisfactory to the Town and shall provide all weather access with right-of-ways of sixty-six (66) feet.” (pg. 6)
Connector Roads
The Area Structure Plan identifies 80th Street and a theoretical extension of Weberville Road as arterial roads but is silent with respect to the timing or responsibility for any changes in level of service.
Development Agreement:
Internal Roads
“All roads within the Development Area (emphasis added) shall be designed by a Professional Engineer and constructed in accordance with design standards acceptable to the Town.” (pg. 34)
Connector Roads
The development agreement is silent with respect to any upgrades to 80th street and/or any other arterial roads.
Status:
The internal subdivision roads appear to have been constructed in accordance with the development agreement and accepted by the Town in mid-1990s, however the letter explicitly accepting the roads is not a part of the current file. A portion of 80th street was paved in 2011/2012, north of the Westbrook neighbourhood. The portion of the road adjacent to Westbrook remains gravel.
Utilities
“Utilities shall include an overhead power system including streetlights and a telephone system as illustrated on Schedule “B”, the Utilities and Drainage Map. Utilities may be phased in as development progresses.” (pg. 7)
Development Agreement:
“The installation of a Street Lighting System will be considered as a local improvement and may be initiated by either the Town or the landowners in accordance with the Municipal Government Act and The Municipal Taxation Act.” (pg. 36)
Status:
No street lights are installed in the neighbourhood. Power is provided per the ASP.
Offsite Levies
The ASP is silent on offsite levies.
Development Agreement:
“3. The said off-site levies shall be imposed and payable by the Developer and/or property owners, as the case may be, at the following times:
- When the developer and/or Property Owners petition the Town for the installation of water, sanitary sewer, or storm drainage (emphasis added) or the Developer constructs and installs same with the consent of the Town, or
- When the Developer and/or the Property Owners petition the Town for the installation of water, sanitary sewer or storm drainage or the Developer constructs and installs the water, sanitary sewer or storm drainage with the consent of the Town, suitable arrangements must be made with the Town for payment of the off-site levies prior to any work being undertaken.” (pg. 10 – 10.1)
The development agreement is silent with respect to offsite levies for transportation infrastructure.
Status:
The landowners have not paid any offsite levies at this time
Since the land in question was initially developed, various landowners have expressed a desire to increase the level of service to the neighbourhood with respect to a number of municipal improvements. Namely for water, sanitary services and improvements to the paving standard of 80th Street.
Based on the development agreement and the Town’s development framework, to provide servicing to the area for water, sanitary sewer and/or storm drainage the Property Owners would be required to pay the cost of the construction as per the development agreement, and the current cost of the off-site levies.
Related
Page Last Updated February 17, 2021
